Sandlin Villas - Apartment Living in Decatur, AL
About
Office Hours
Monday through Friday: 8:00 AM to 5:00 PM. Saturday and Sunday: Closed.
Explore a variety of pet-friendly studio, one, and two bedroom apartments for rent at Sandlin Villas, nestled in Decatur, AL. Find comfort and practicality in every corner of your new home, designed to accommodate your lifestyle needs. With a range of floor plans, you'll discover the perfect space to call your own. Experience the ease of modern living with amenities tailored to enhance your daily routine.
Our apartment home community boasts many amenities to enrich your lifestyle. Enjoy outdoor fun with your furry friend at the bark park while the playground offers endless entertainment for the little ones. Residents delight in picnics and gatherings with loved ones at the barbecue-equipped picnic area, creating cherished memories in the great outdoors. With these exceptional facilities, Sandlin Villas in Decatur, AL, provides the perfect backdrop for a vibrant and fulfilling community life.
The neighborhood surrounding Sandlin Villas Apartments in Decatur, AL, offers a wide range of local amenities and attractions, providing residents with a blend of dining, entertainment, and convenience. Food lovers can savor delicious Italian dishes at Francesco's Italian Restaurant or enjoy a hearty breakfast at Waffle House. For movie buffs, AMC Decatur 12 is nearby, offering the latest blockbusters in a comfortable theater setting. Those seeking recreation can visit AMF River City Lanes for a fun night of bowling, or explore the outdoor activities at Point Mallard Golf Course. For fresh, locally sourced goods, The Morgan County-Decatur Farmers Market is a great place to visit, just a short distance away.
The area is also home to a variety of educational and fitness options. Residents can keep fit at Planet Fitness or send their children to West Decatur Elementary School for their education. Higher education is nearby at Calhoun Community College, offering an array of programs and courses. For those interested in science and nature, the Cook Museum of Natural Science provides an engaging and educational experience for visitors of all ages. For everyday shopping needs, Publix offers a convenient and well-stocked grocery option. With its mix of entertainment, dining, shopping, and education, the neighborhood around Sandlin Villas Apartments in Decatur, AL, is well-suited to a vibrant and active lifestyle.
Floor Plans
0 Bedroom Floor Plan
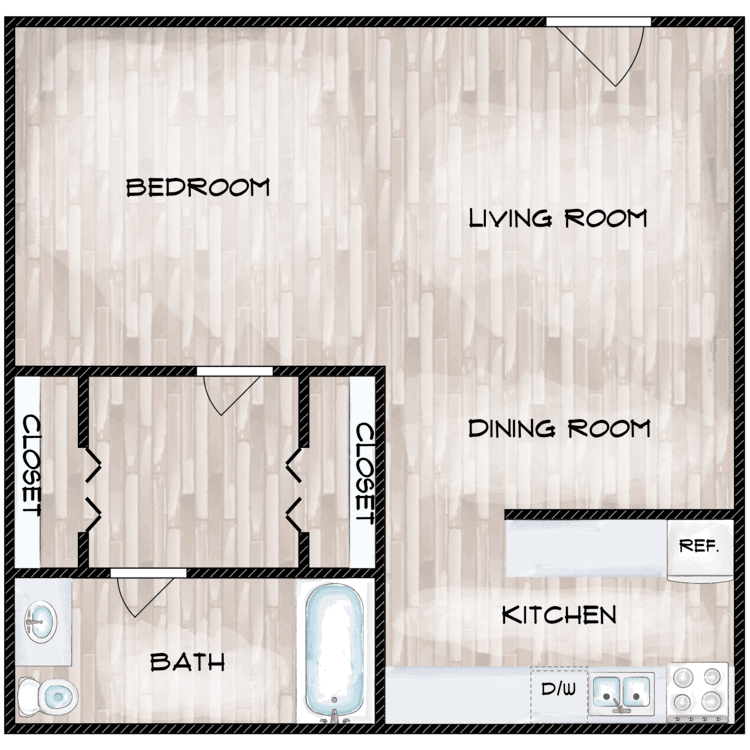
Springview Studio
Details
- Beds: Studio
- Baths: 1
- Square Feet: 525
- Rent: Starting at $795
- Deposit: $250
Floor Plan Amenities
- Air Conditioning
- Cable Ready
- Carpeted Floors
- Dining Room
- Extra Storage
- Heating
- High-speed Internet Access
- Refrigerator
- Sunlit Living Areas
- Vinyl Plank Flooring
- Window Coverings
* In Select Apartment Homes
Floor Plan Photos
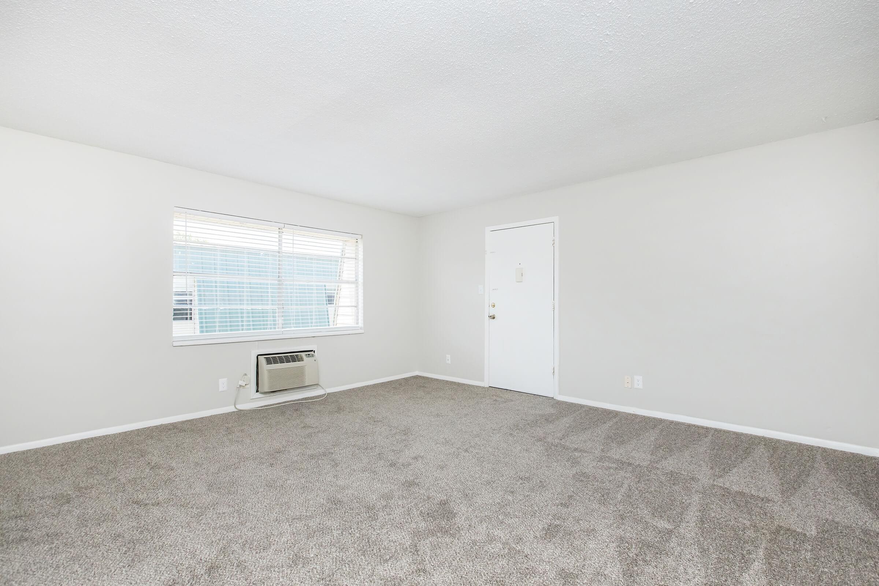
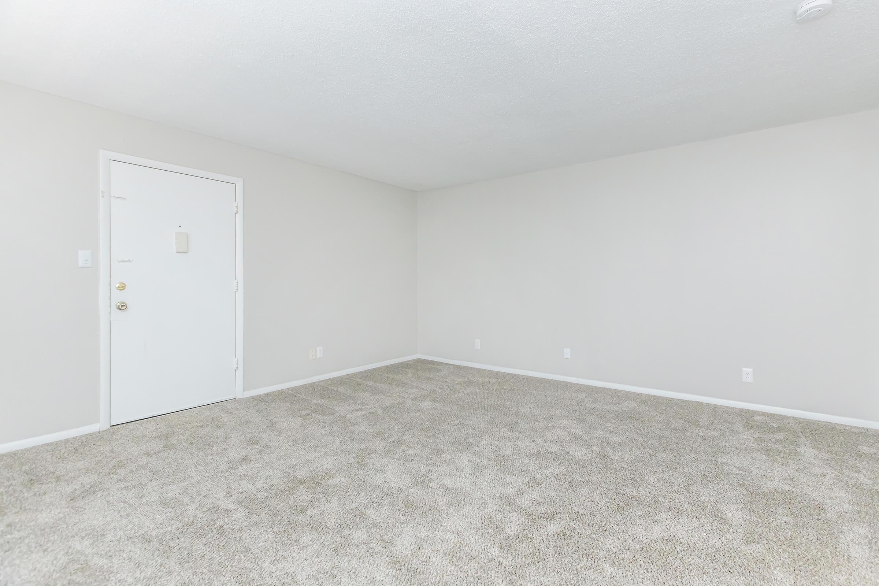
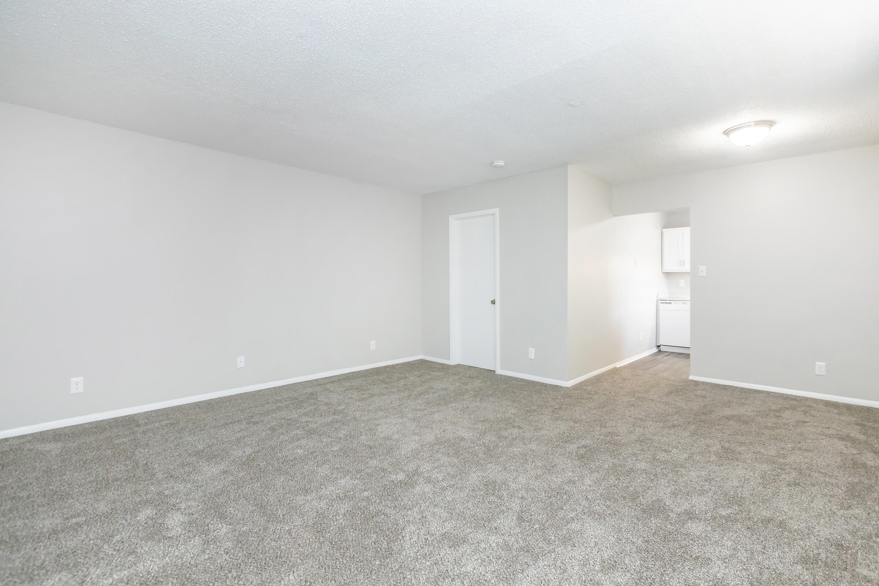
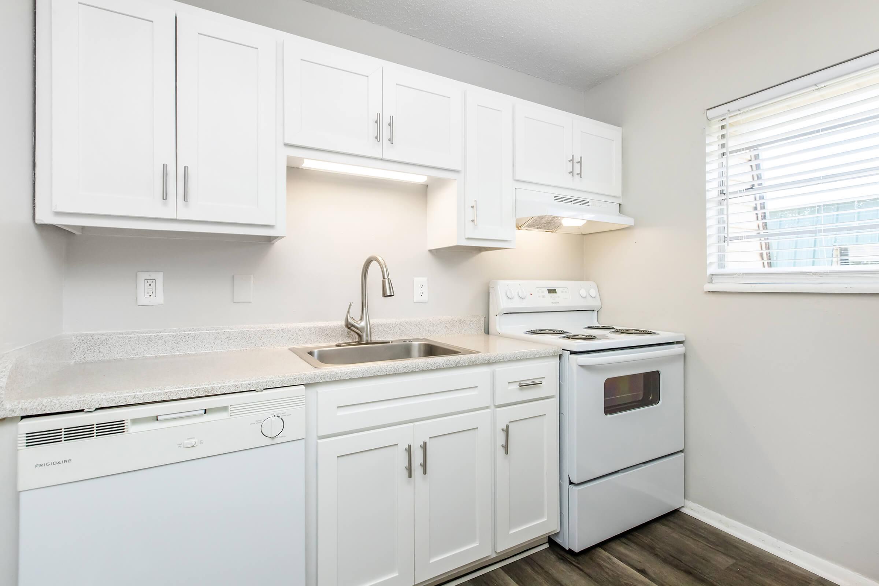
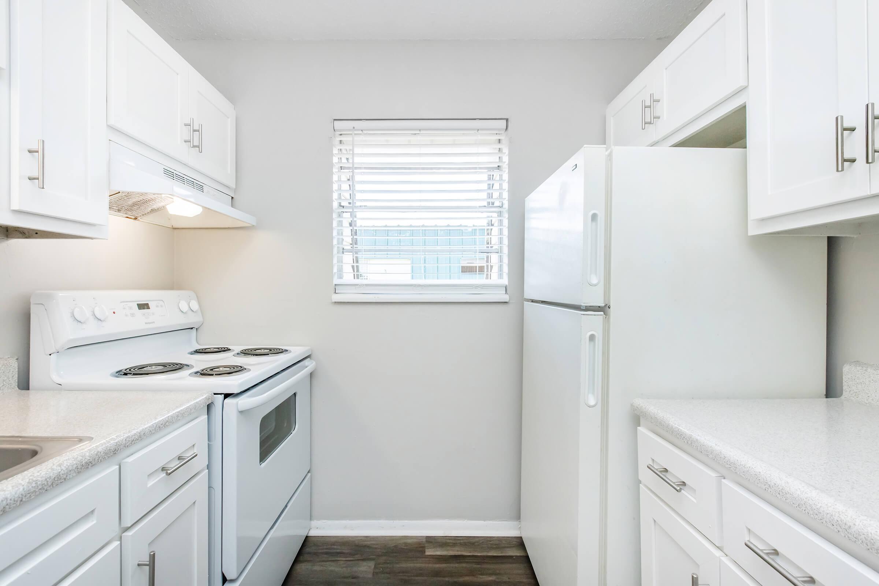
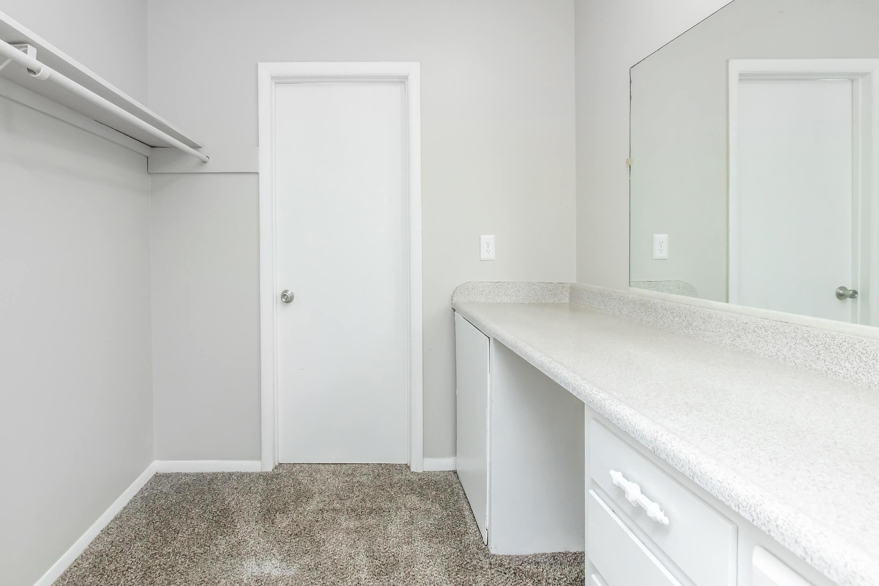
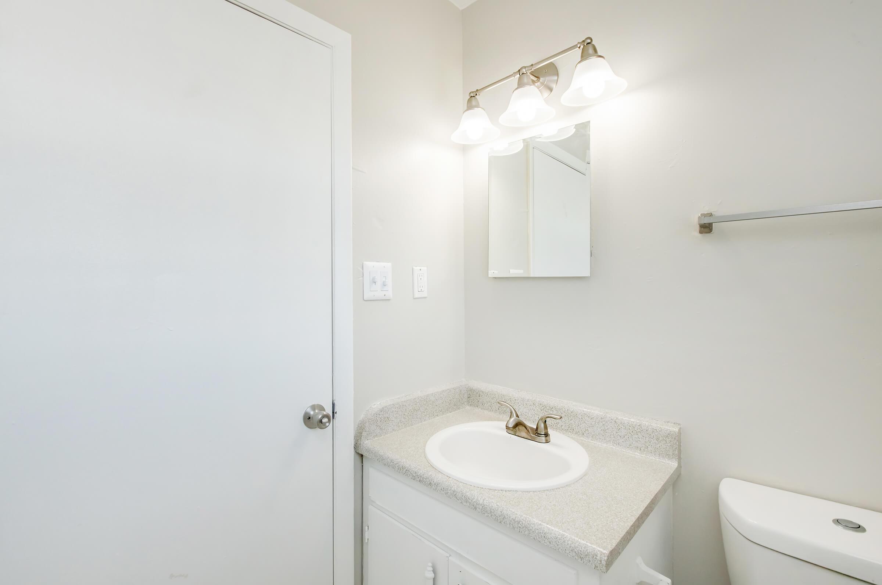
1 Bedroom Floor Plan
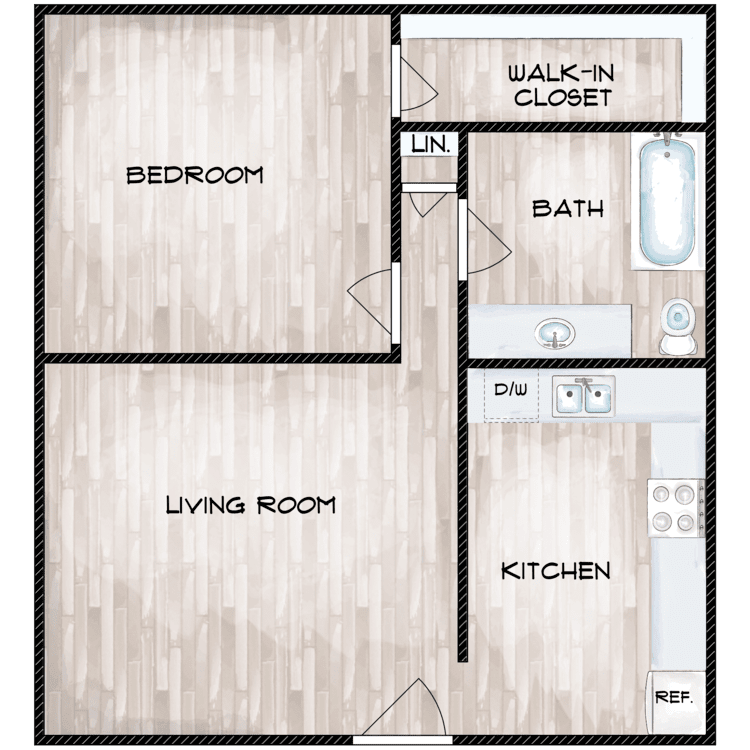
Brookhaven One Bed, One Bath
Details
- Beds: 1 Bedroom
- Baths: 1
- Square Feet: 600
- Rent: Starting at $778
- Deposit: $250
Floor Plan Amenities
- Air Conditioning
- Cable Ready
- Carpeted Floors
- Dining Room
- Extra Storage
- Heating
- High-speed Internet Access
- Refrigerator
- Sunlit Living Areas
- Vinyl Plank Flooring
- Window Coverings
* In Select Apartment Homes
Floor Plan Photos
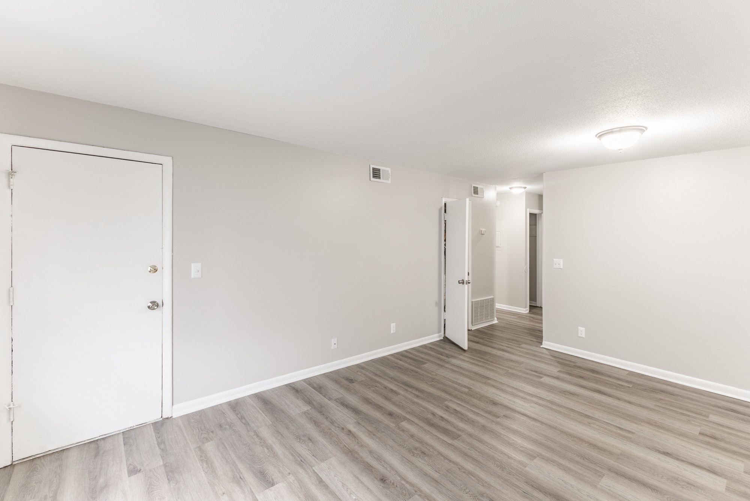
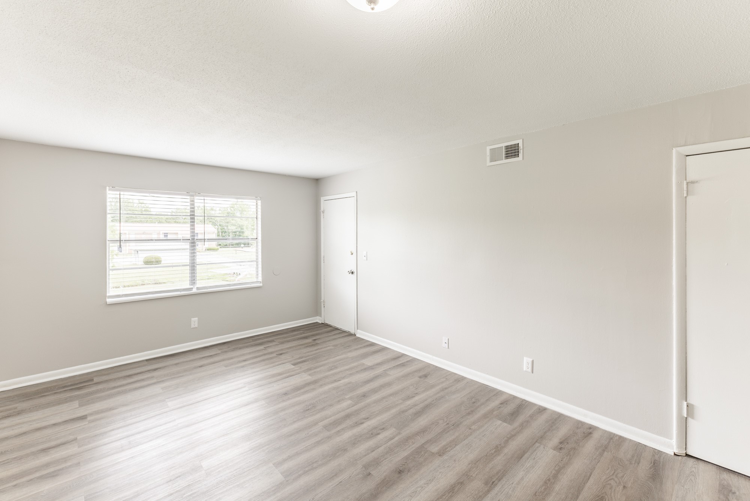
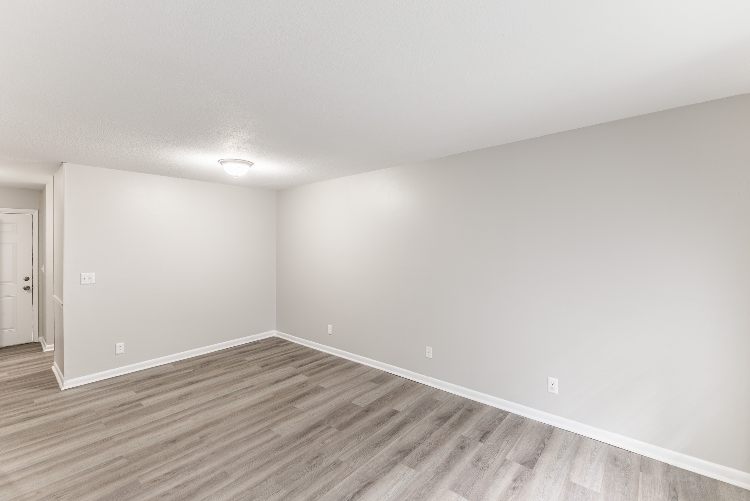
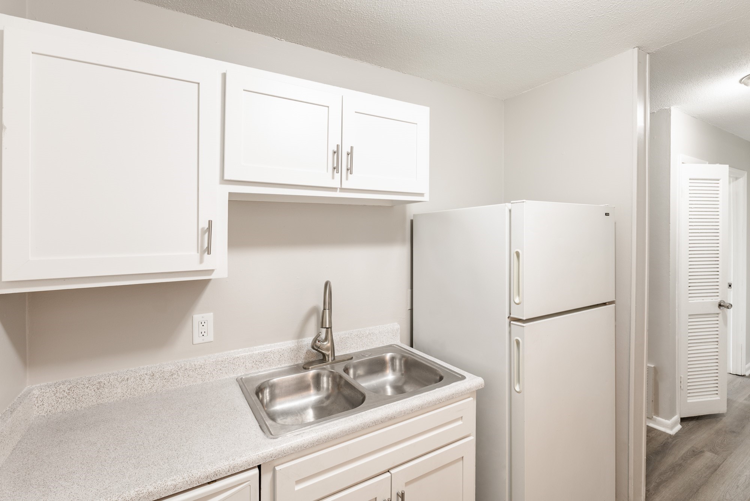
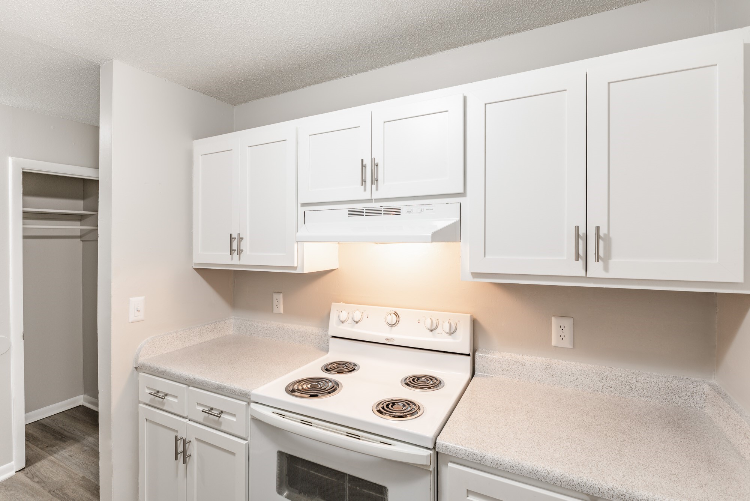
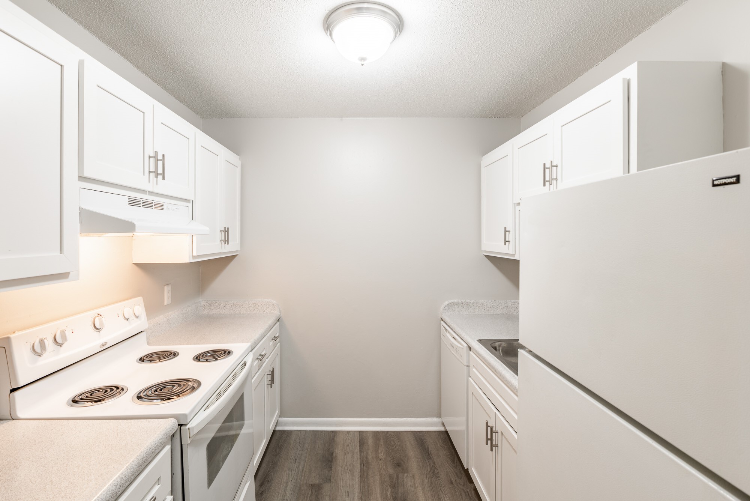
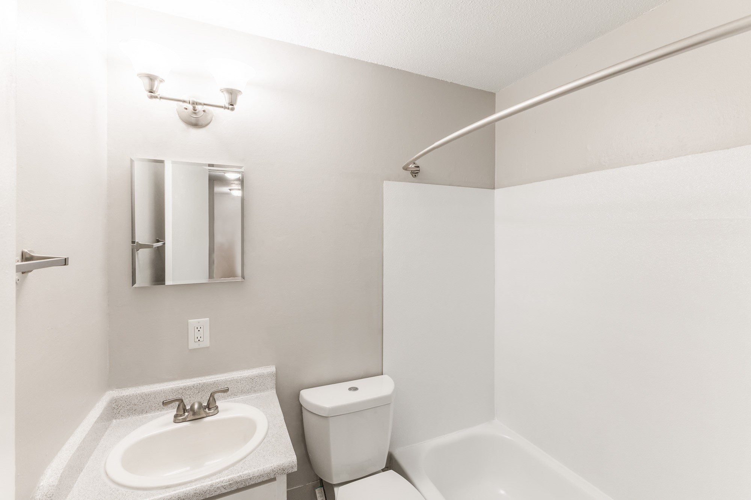
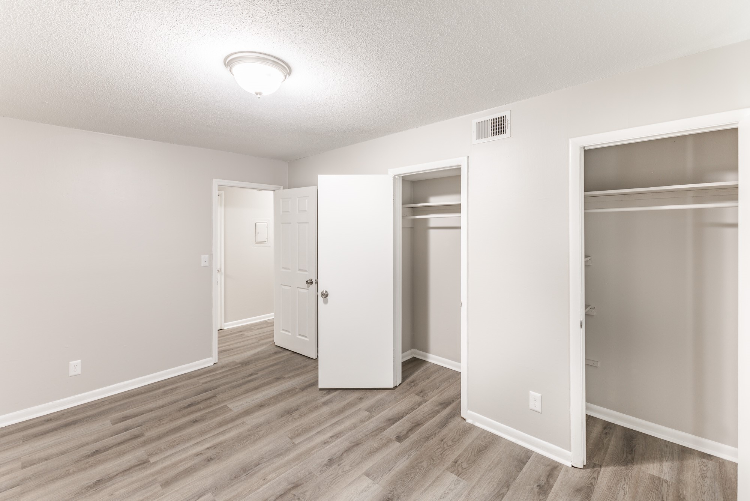
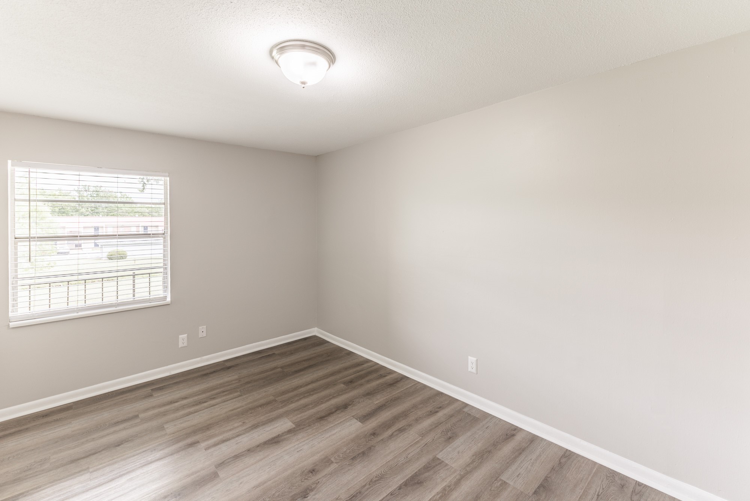
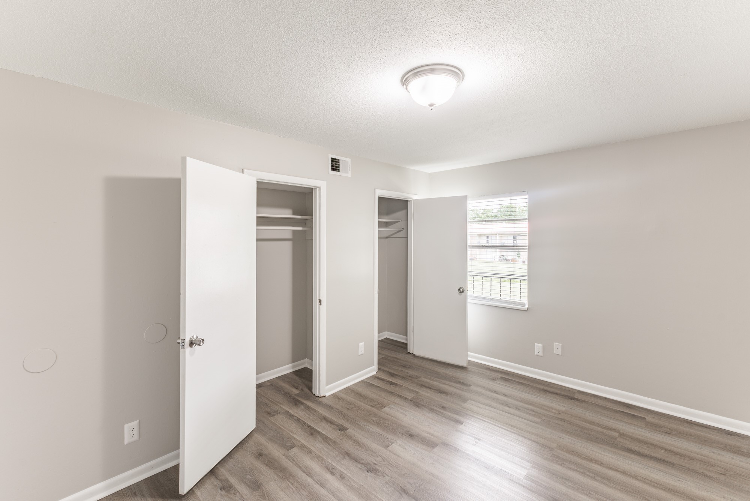
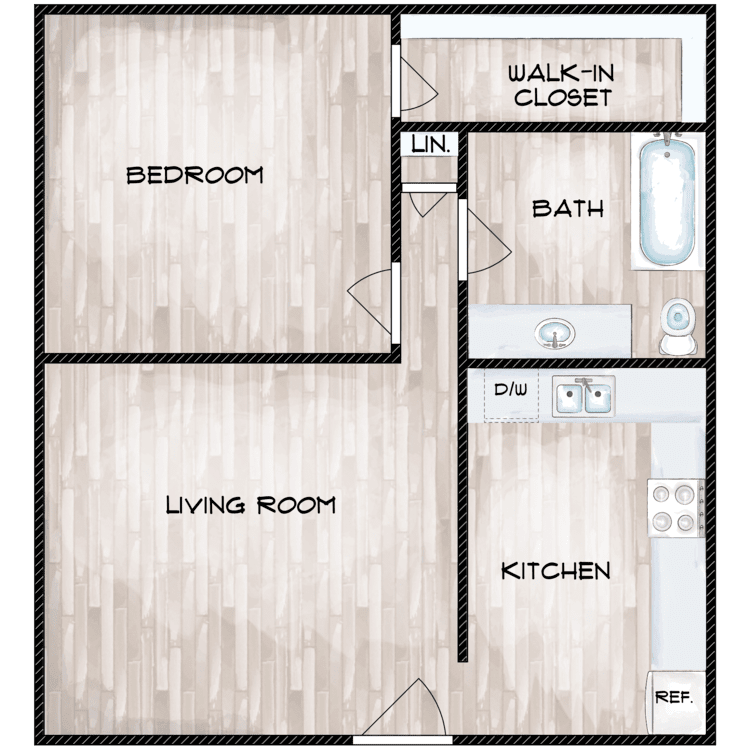
Springview One Bed
Details
- Beds: 1 Bedroom
- Baths: 1
- Square Feet: 600
- Rent: Starting at $755
- Deposit: $250
Floor Plan Amenities
- Air Conditioning
- Cable Ready
- Carpeted Floors
- Dining Room
- Extra Storage
- Heating
- High-speed Internet Access
- Refrigerator
- Sunlit Living Areas
- Vinyl Plank Flooring
- Window Coverings
* In Select Apartment Homes
Floor Plan Photos
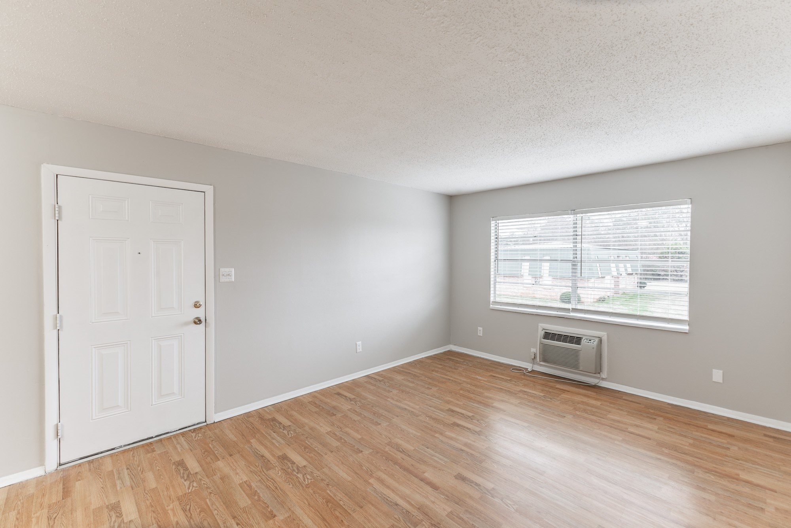
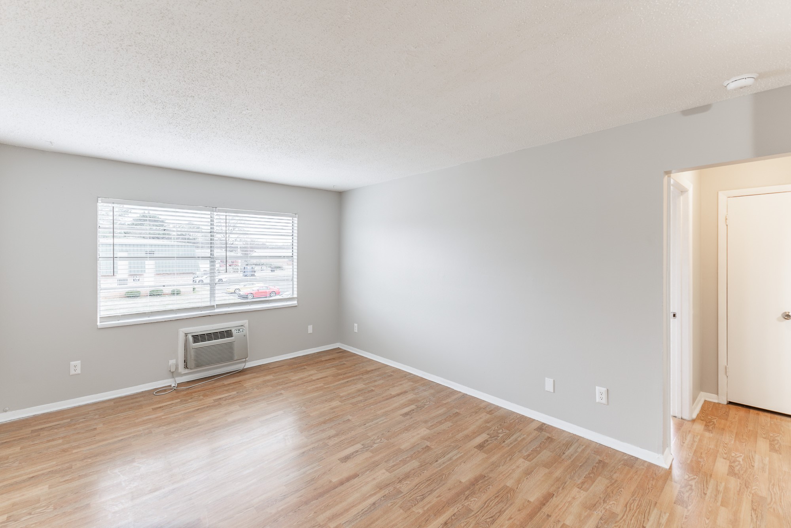
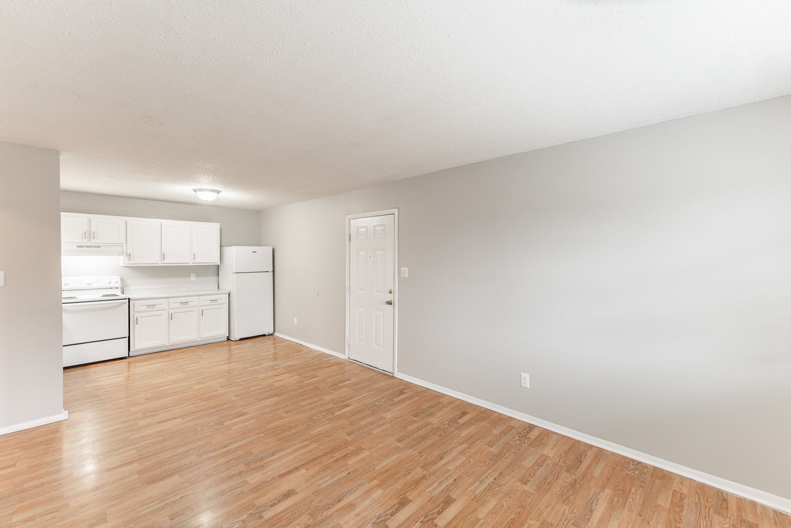
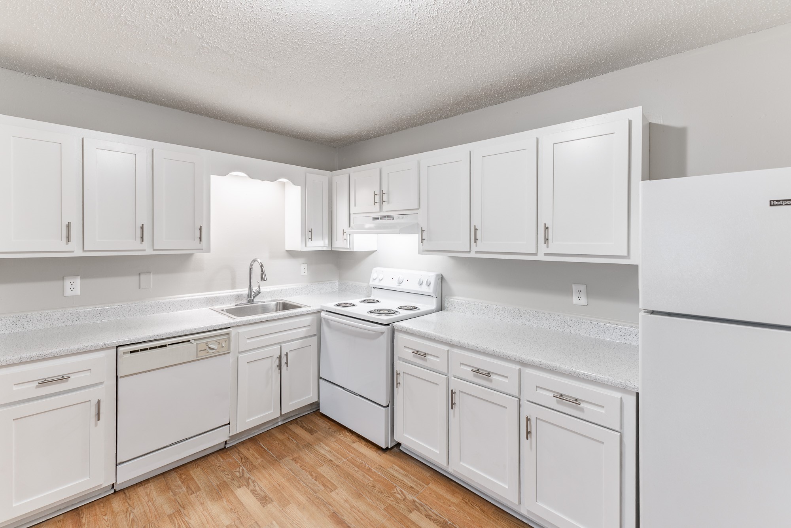
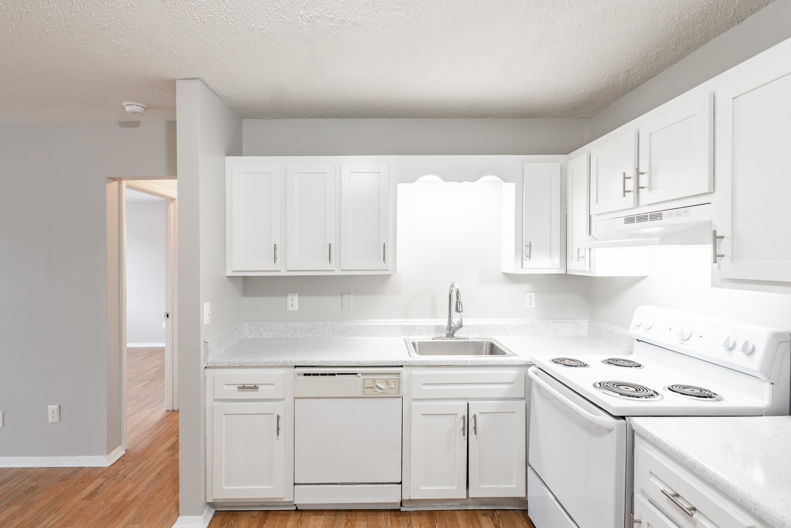
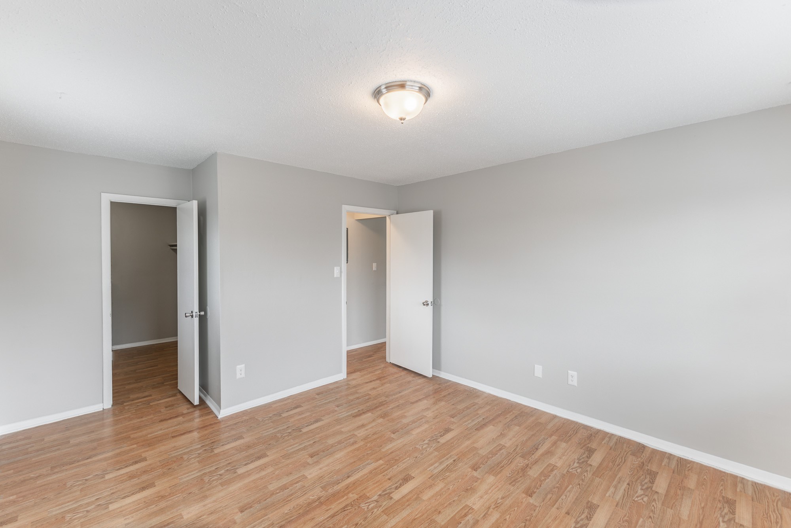
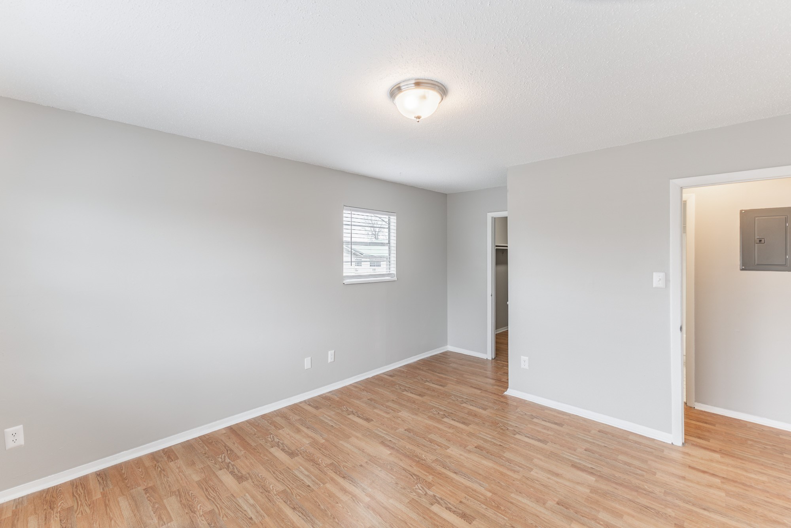
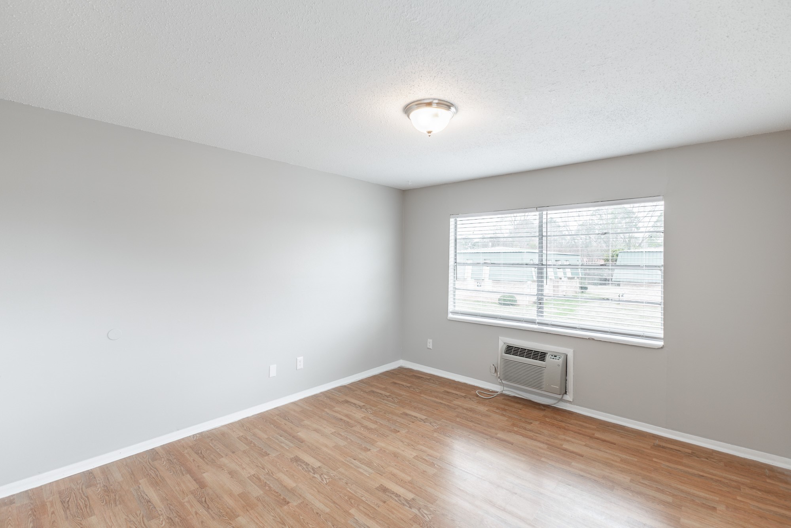
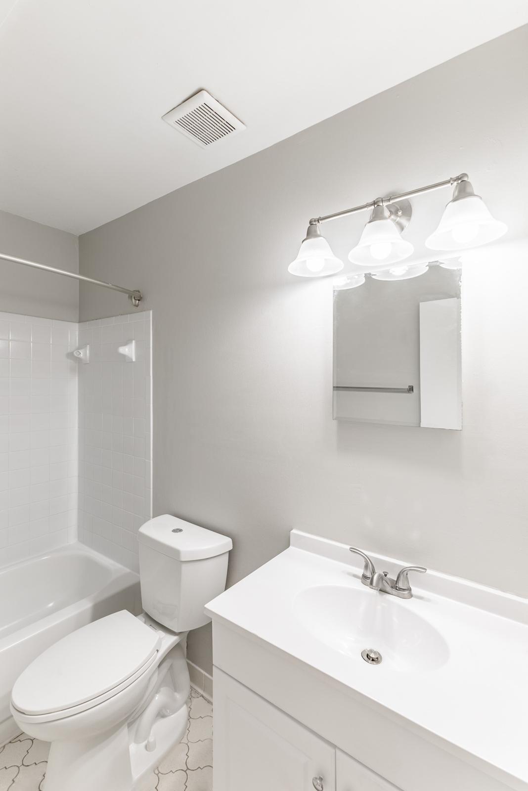
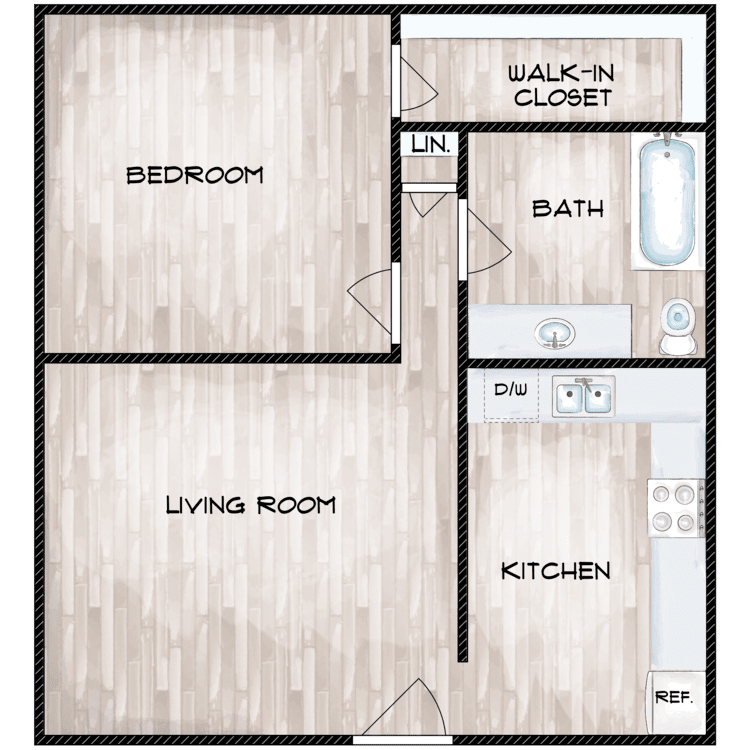
Cardinal One Bed
Details
- Beds: 1 Bedroom
- Baths: 1
- Square Feet: 600
- Rent: Starting at $735
- Deposit: $250
Floor Plan Amenities
- Air Conditioning
- Cable Ready
- Carpeted Floors
- Dining Room
- Extra Storage
- Heating
- High-speed Internet Access
- Refrigerator
- Sunlit Living Areas
- Vinyl Plank Flooring
- Window Coverings
* In Select Apartment Homes
2 Bedroom Floor Plan
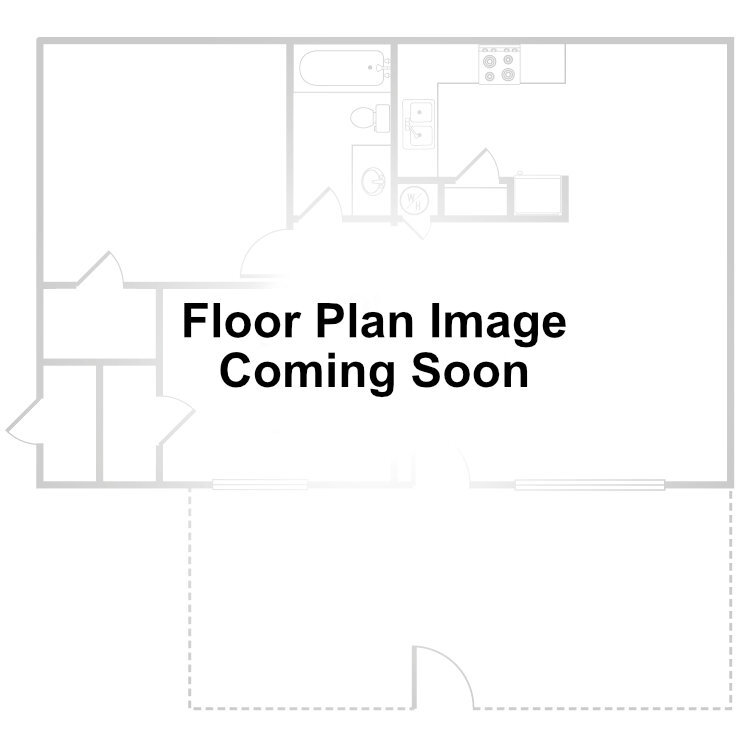
Cardinal Two Bed
Details
- Beds: 2 Bedrooms
- Baths: 1
- Square Feet: 837
- Rent: Starting at $923
- Deposit: $250
Floor Plan Amenities
- Air Conditioning
- Cable Ready
- Carpeted Floors
- Dining Room
- Extra Storage
- Heating
- High-speed Internet Access
- Refrigerator
- Sunlit Living Areas
- Vinyl Plank Flooring
- Window Coverings
* In Select Apartment Homes
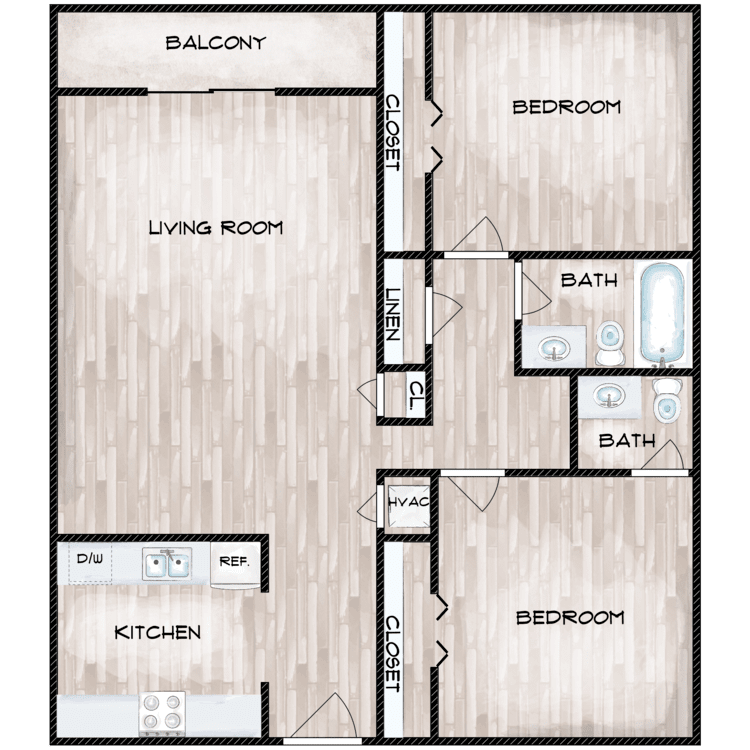
Brookhaven Two Bed 1.5 Bath
Details
- Beds: 2 Bedrooms
- Baths: 1.5
- Square Feet: 875
- Rent: Starting at $1013
- Deposit: $250
Floor Plan Amenities
- Air Conditioning
- Cable Ready
- Carpeted Floors
- Dining Room
- Extra Storage
- Heating
- High-speed Internet Access
- Refrigerator
- Sunlit Living Areas
- Vinyl Plank Flooring
- Window Coverings
* In Select Apartment Homes
Floor Plan Photos

















Show Unit Location
Select a floor plan or bedroom count to view those units on the overhead view on the site map. If you need assistance finding a unit in a specific location please call us at 256-936-4631 TTY: 711.

Amenities
Explore what your community has to offer
Community Amenities
- Gazebo
- Laundry Facility
- Off-street Parking
- On-site Maintenance
- On-site Management Team
- Outdoor Gym
- Pet-Friendly
- Dog Park
- Picnic Area with Barbecue
- Playground
Apartment Features
- Air Conditioning
- Cable Ready
- Carpeted Floors
- Dining Room
- Extra Storage
- Heating
- Refrigerator
- Sunlit Living Areas
- Vinyl Plank Flooring
- Window Coverings
Pet Policy
Welcome to our pet friendly apartment community in Decatur, AL! Pets Welcome Upon Approval. Limit of 2 pets per home. Breed and weight restrictions apply. One-time pet fee is $300 per pet. Monthly pet rent of $25 will be charged per pet. Pet Amenities: Bark Park
Photos
Amenities
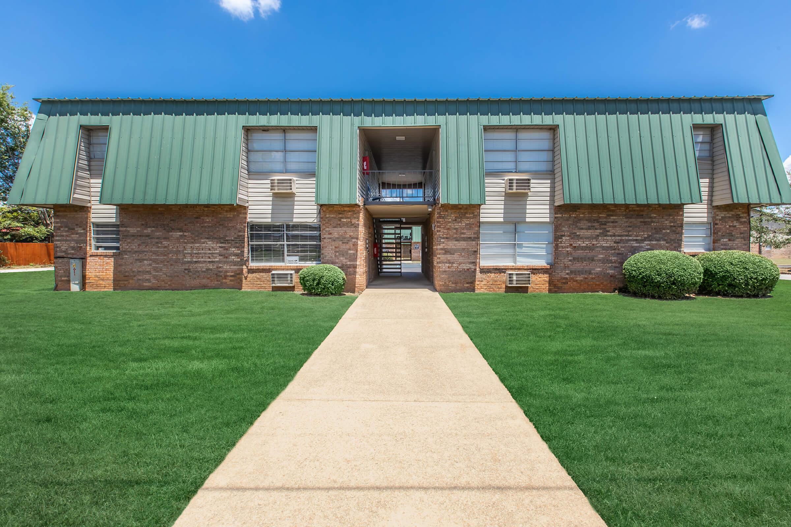
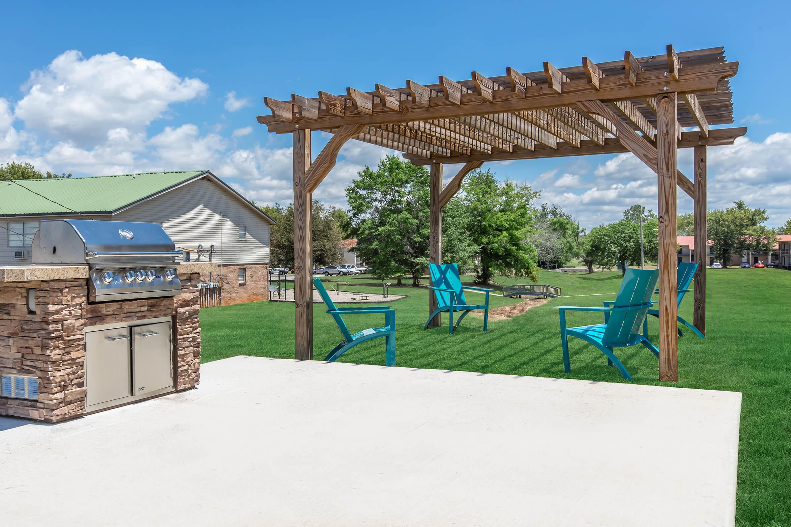
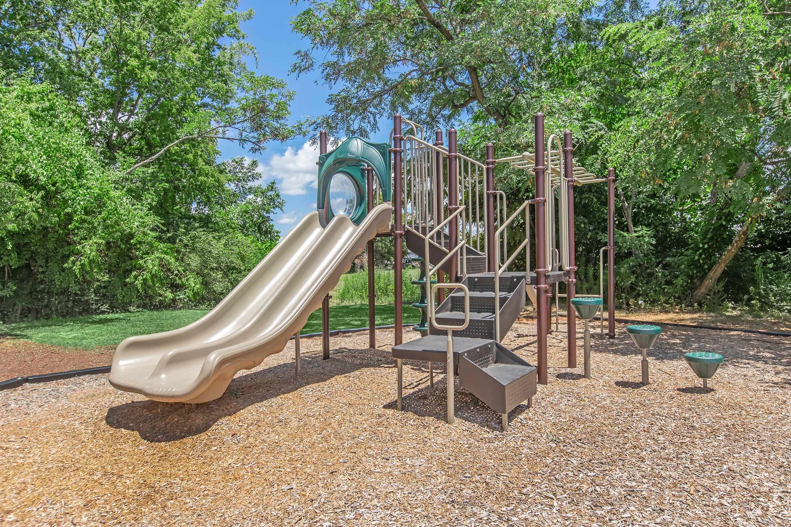
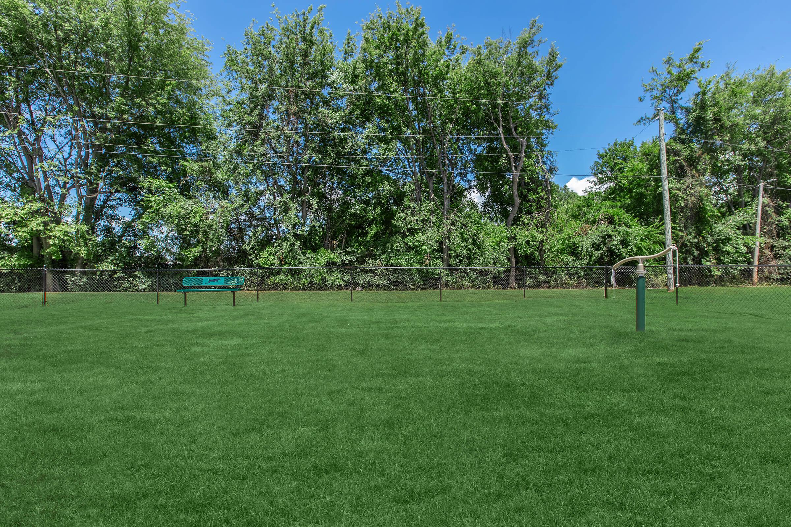
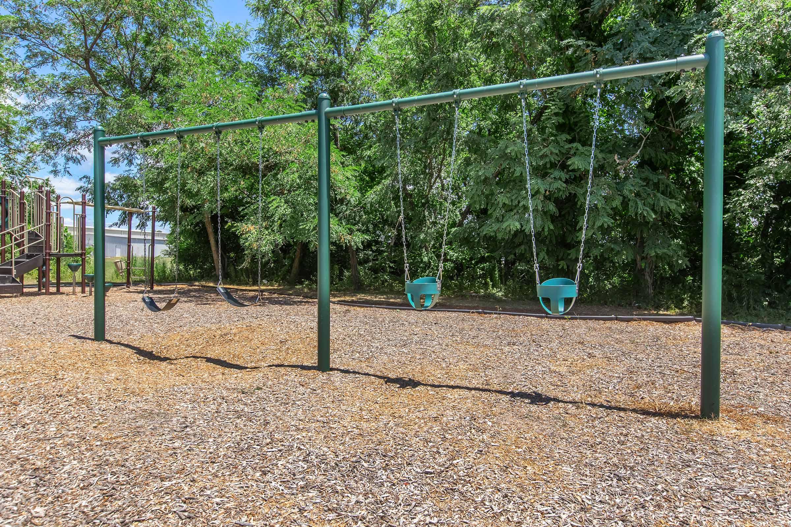
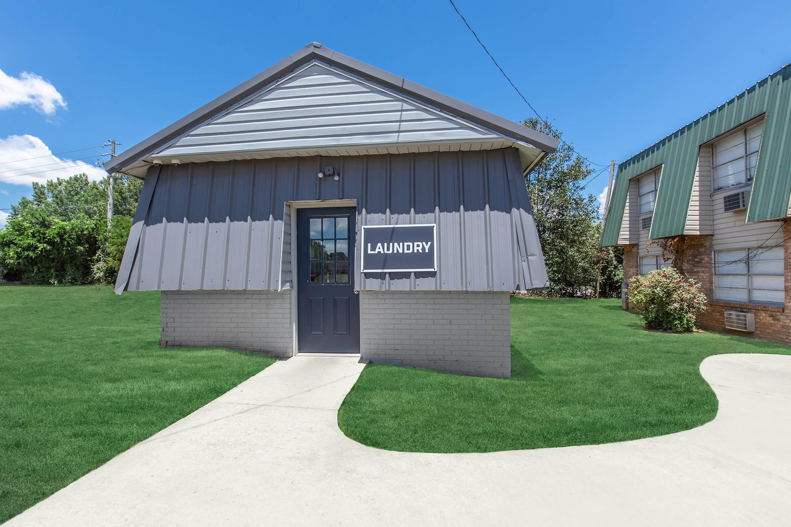
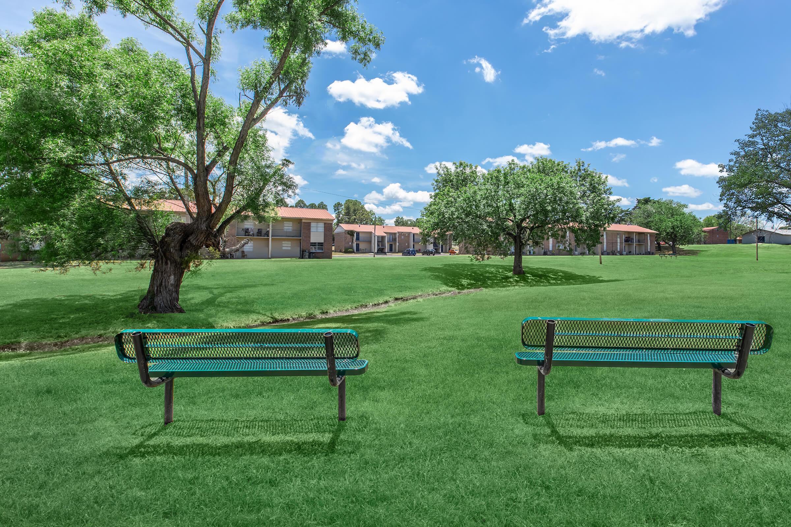
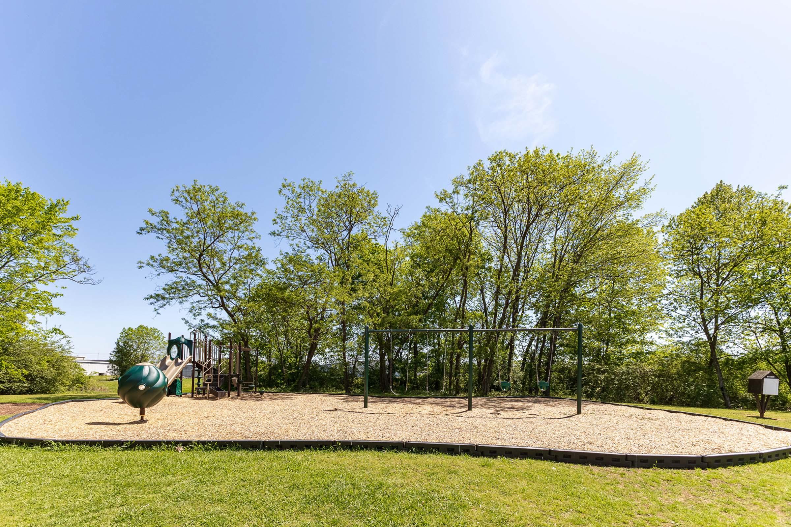
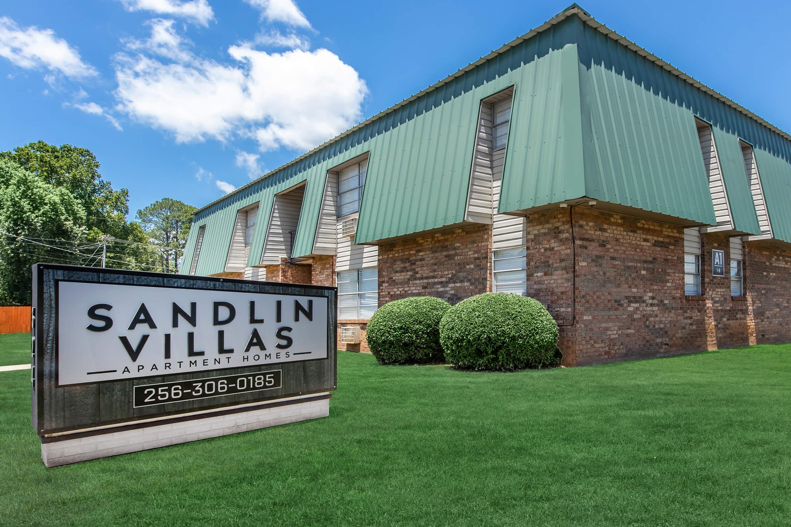
Springview Studio







Springview 1 Bed 1 Bath









Brookhaven 1 Bed 1 Bath










Brookhaven 2 Bed 1.5 Bath

















Neighborhood
Points of Interest
Sandlin Villas
Located 324 Cardinal Drive SW Decatur, AL 35601Bank
Cafes, Restaurants & Bars
Cinema
Elementary School
Entertainment
Fitness Center
Golf Course
Grocery Store
High School
Hospital
Library
Middle School
Park
Post Office
Preschool
Restaurant
Salons
Shopping
Shopping Center
University
Contact Us
Come in
and say hi
324 Cardinal Drive SW
Decatur,
AL
35601
Phone Number:
256-936-4631
TTY: 711
Office Hours
Monday through Friday: 8:00 AM to 5:00 PM. Saturday and Sunday: Closed.